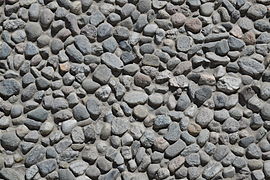Y-Block
- View a machine-translated version of the Norwegian article.
- Machine translation, like DeepL or Google Translate, is a useful starting point for translations, but translators must revise errors as necessary and confirm that the translation is accurate, rather than simply copy-pasting machine-translated text into the English Wikipedia.
- Consider adding a topic to this template: there are already 335 articles in the main category, and specifying
|topic=will aid in categorization. - Do not translate text that appears unreliable or low-quality. If possible, verify the text with references provided in the foreign-language article.
- You must provide copyright attribution in the edit summary accompanying your translation by providing an interlanguage link to the source of your translation. A model attribution edit summary is
Content in this edit is translated from the existing Norwegian Wikipedia article at [[:no:Y-blokken]]; see its history for attribution. - You may also add the template
{{Translated|no|Y-blokken}}to the talk page. - For more guidance, see Wikipedia:Translation.


The Y-Block was a building in Oslo, Norway, extant from 1970 to 2020. The building, designed in a Brutalist style by Erling Viksjø, was part of the Regjeringskvartalet (Government Quarter) in the centre of the city. It featured two murals by Pablo Picasso. It was one of few sites with murals designed by Picasso, along with the Château de Castille in France and the Col·legi d'Arquitectes de Catalunya in Barcelona.[1]
The building was damaged during the 2011 Norway attacks. In 2020, following intense public debate, the building's murals were removed and the remaining structure was demolished. The murals are planned to be incorporated into a replacement building.[1][2]
Gallery
-
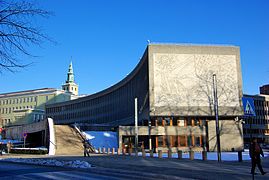 The facade of the Y-block towards Akersgata
The facade of the Y-block towards Akersgata -
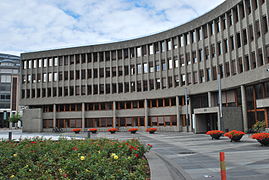 Facade of Y-block towards Regjeringsparken and Høyblokken, with main entrance
Facade of Y-block towards Regjeringsparken and Høyblokken, with main entrance - Y-block seen from Akersgata
- Facade in natural concrete. Short wall towards Akersgata
-
 Stairs in the Y-block, shaped like a conch shell
Stairs in the Y-block, shaped like a conch shell
Demolition
-
 September 2020, high block behind
September 2020, high block behind -
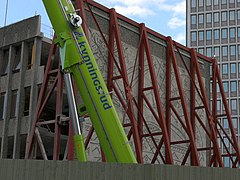 The short wall with The Fisherman during dismantling
The short wall with The Fisherman during dismantling -
 The wall with The Fisherman placed in a temporary steel frame (front)
The wall with The Fisherman placed in a temporary steel frame (front) -
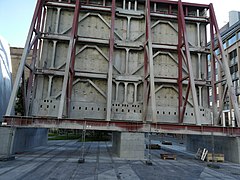 The wall with The Fisherman placed in a temporary steel frame (back)
The wall with The Fisherman placed in a temporary steel frame (back) -
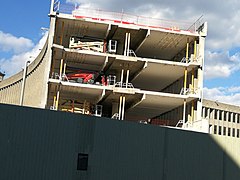 Y-Block with short wall removed
Y-Block with short wall removed
References
- ^ a b "Norway will demolish Picasso-clad Oslo office building". 2 March 2020.
- ^ "Oslo's Y-Block". 30 July 2020.
External links
 Media related to Y-blokken at Wikimedia Commons
Media related to Y-blokken at Wikimedia Commons
59°54′58″N 10°44′45″E / 59.9160°N 10.7458°E / 59.9160; 10.7458



